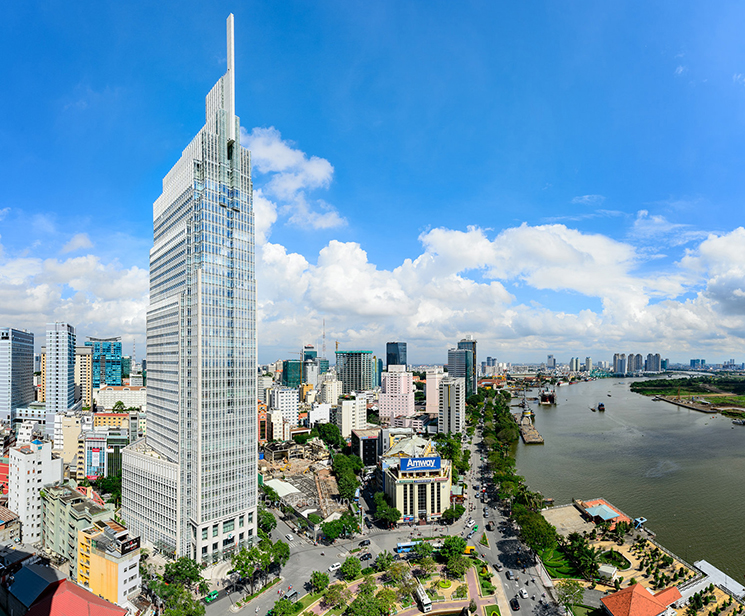Ho Chi Minh City, Vietnam
 |
Vietcombank Image courtesy of Pelli Clarke Pelli Architects |
Client : Pelli Clarke Pelli Architects, Connecticut, USA |
The building occupies a premier site in Ho Chi Minh City overlooking Me Linh Square and then onto the river. It comprises the new headquarters for Vietcombank and multi-tenant leased office space.
Total area is 51,700m2 and the height (excluding roof plantroom and roof feature) is 144m. There are 4 basement levels and 35 occupied levels. The typical tower floor net lettable area is 1,100m2.
Office tenant facilities include: 100% generator back-up power, variable air volume air conditioning system, pre-cooled fresh air for better comfort and humidity control, 24 hour VRV cooling system for server rooms, security monitoring and control system, provision for tenants to provide their own pantries.
..........................................................................................................................

![]() About us
About us
![]() Our Story
Our Story
![]() Our Philosophy
Our Philosophy
![]() Project Collaboration Philosophy
Project Collaboration Philosophy
![]() Delivery Strategy
Delivery Strategy
![]() Our Team
Our Team
![]() Service
Service
![]() Civil and Structural
Civil and Structural
![]() Air conditioning and Ventilation
Air conditioning and Ventilation
![]() Electrical and Communications
Electrical and Communications
![]() Fire Protection
Fire Protection
![]() Plumbing and Hydraulics
Plumbing and Hydraulics
![]() Vertical Transportation Services
Vertical Transportation Services
![]() Sustainable Design Services
Sustainable Design Services
![]() Building Information Modelling : BIM
Building Information Modelling : BIM
![]() Project
Project
![]() Showcase Our Work
Showcase Our Work
![]() List of Project
List of Project

